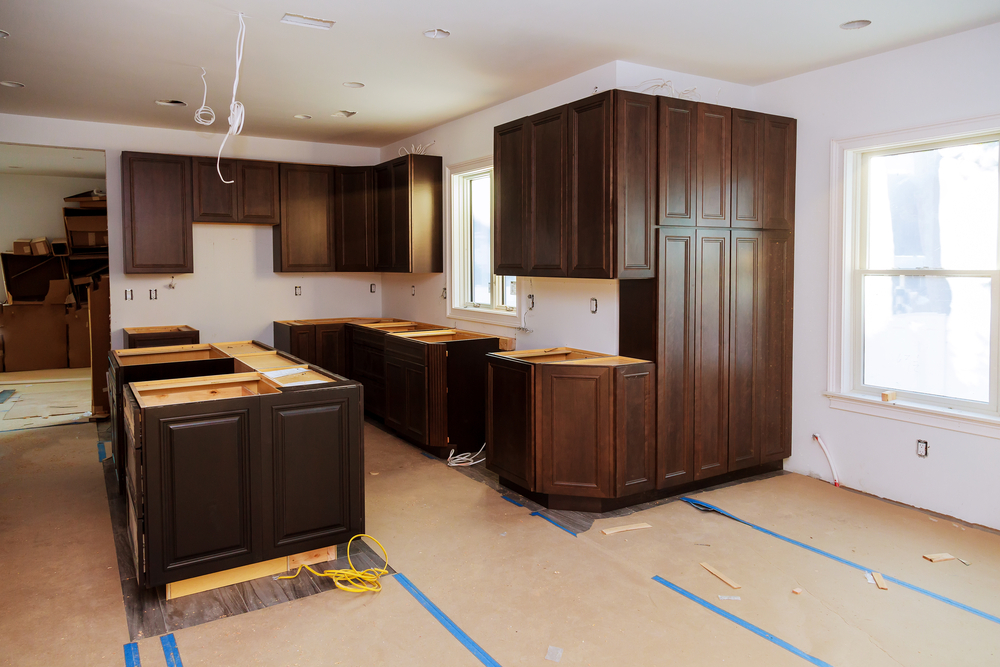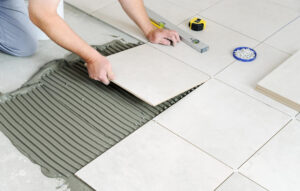Remodeling your kitchen is an exciting opportunity to change everything from the backsplash tile to the direction your cabinet doors open. During the remodel, your kitchen may be closed off from everyday family use, which means calculating how long a kitchen remodel project will take. Savvy planning can significantly shorten a project by installing everything in the correct order, but big projects will always take longer than more minor remodels.
The average kitchen renovation time is between four and twelve weeks.
How long will your kitchen remodel plans take to complete? You can calculate the time by understanding how kitchen remodel timelines are built. Let's explore the time that each remodel step may require so you can create a practical timeline for your kitchen renovation plans.
Before the Kitchen Remodel
The first step is assessing your kitchen and determining what your remodel project needs. Each kitchen - and renovation vision - is unique, so this will help determine the extent of your remodeling project.
Assessing Your Space
How many square (or cubic) feet of renovations are you planning? For example, changing a few surfaces will require less time and work than rebuilding the cabinets. Are you retiling your entire back wall or focusing on a single backsplash? Your scale ranges from renovating a large kitchen to touching up small kitchen details.
Depth of Remodel
How deep are you going? Consider how much deconstruction, access, and utilities may be involved in your plans. Consider painting the shallowest depth, swapping out fixtures like faucets or cabinet handles. Deeper might be installing a garbage disposal, and deeper still would be opening the wall to move plumbing or appliance locations entirely.
Special Requirements
Does your kitchen—or your vision—have any special requirements? You may have an odd or dusty ceiling space you want to cover. You may have unusual decorative windows or want a specific built-in pantry system. Let your special requirements influence your renovation planning and predicted timeline.
Out With the Old
[1 week]
Removing old features in your kitchen may require demolition and hauling. Replacing your cabinetry, for example, means removing the old countertop and cabinets. You may also want to haul out old and outdated appliances and other building materials (flooring, backsplash tile, and pieces of drywall) that you have removed for replacement.
Demolition requires tarps, a rented portable dumpster, and plenty of debris. Calculate a few days to two weeks for demolition, depending on the extent.
Structural and Utility Changes
[2-5 weeks]
If you want to move a wall, open a pass-through, change the location of your sink, or relocate built-in appliances, you may need structural or utility renovations. Making structural and utility-line changes to your kitchen involves depth of renovation. These in-depth renovations involve drywall, power, water, and gas lines that run through the wall and behind your cabinets.
Structural changes usually require some amount of demolition to remove or access existing structures, then rebuilding to your new specifications. These changes can take between two and five weeks.
Finishing: Drywall, Paint, & Flooring
[1-2 weeks]
If you have made structural changes, "finishing" usually involves installing new drywall, flooring, backsplash tile, and a fresh coat of paint. This process typically takes less than two weeks to fit your flooring and new drywall panels into place, then polish, paint, and finish the space for the next installation stage.
Installing Cabinets & Countertops
[1-2 weeks]
[1-3 months to order]
Installing new cabinets will take 3-5 days, and installing your new countertop takes a single afternoon. However, ordering custom new cabinets and counters to be built can require weeks, even months, to prepare. When planning an efficient kitchen renovation, prepare your plans early and have the space measured for the cabinets and countertop you want. These measurements give your suppliers time to cut the stone and build the cabinetry for a swift installation timeline when your walls and floors are ready for this stage.
Done
Finally, the intense kitchen remodeling process is done. Now it's time to set up your new kitchen, probably take a few pictures, and start enjoying it. There are still a few considerations to complete your kitchen remodel timeline. Here's a brief description of what you should do and frequently asked questions about kitchen remodeling.
In the New
If you are reusing most of your previous appliances, you don't have much to do in this kitchen remodeling timeline. All you're left with is making quick installations to complete this step. You can have new cabinet handles, lighting fixtures, and drawer pulls installed in just a week.
Cleanup and Enjoy
A reliable kitchen remodeling contractor should leave your new kitchen as clean as possible and ready to prepare food. This includes hauling away excess materials stored outside and in the dumpsters. Once this is done, you can now get ready to move into your new kitchen.
Kitchen Remodel FAQ
Here are answers to most kitchen remodeling timeline questions that you need to know about.
How Long Does a Kitchen Remodel Take?
A kitchen remodel timeline can last for three weeks to four months, based on the complexity of the project, size of your space, and scope of the project. It's recommendable to seek estimates from your contractor to be sure of the time that your remodeling will take.
How Much Does a Kitchen Remodel Cost?
On average, the cost of kitchen remodeling is $22,000. However, the cost can go up to $50,000 or even more based on the scope of your project. Again, it's vital to seek advice from a professional kitchen remodeling contractor to estimate how much it would cost you.
What to Include in a Kitchen Remodel?
Various activities should be completed across the entire kitchen remodel timeline. Here's a list of the most common 8 things that take place in a kitchen remodeling process:
Step 1: Tearing Out and Demolition
Your kitchen remodeling contractor will demolish the outdated or worn-out kitchen component in this step. An experienced contractor should be careful with the unseen plumbing works behind your walls or beneath the cabinets.
Step 2: Rough-in Work
This step includes framing and plumbing. Every decision made in this step involves thinking of what to do with your kitchen walls. It's best to leave your contractor to this step since it's pretty time-consuming.
Step 3: Professional Inspection
A local Dallas Metroplex city or county supervisor will visit your home to ensure that you've followed all applicable building codes. Your contractor should fix all errors highlighted by the supervisor to allow the project to move on.
Step 4: Finishing the Walls
The contractor will hang, tape, and finish your drywall according to your plans. It's also the right step to coat a primer to the drywall, even though painting might be done later.
Step 5: Installing the Doors and Windows
You don't have to go through this step if you decide to stick to your old kitchen setup. However, if you're into it, ensure that the doors and window spaces are well insulated to cut down your energy use.
Step 6: Installing the Cabinets and Plumbing Fixtures
Some of the fixtures you might need to add to your kitchen include a sink, faucet, and garbage disposal. You can also fix a new countertop in this step.
Step 7: Bringing in New Appliances
You can add new appliances such as a stove, refrigerator, a built-in microwave, and more if you don't plan to stick to the old ones.
Step 8: Installing a New Flooring
If you prefer waiting to install your new flooring, it's time to install it based on your choice of material, color, and style.
How Do You Choose the Right Kitchen Remodeling Contractor?
Your choice of kitchen remodeling contractor will affect your finished product and the return you'll make from your investment and effort. Here's what you should do before you decide on Spire Construction:
- Ask recommendations for at least three contractors
- Look for experience
- Look at their credentials
- Ask for a written estimate
- Readout your contract
- Ask the hard questions about permits, kitchen remodel timeline, and how soon they will start.
Build the Kitchen of Your Dreams in the Dallas Metroplex
Kitchen remodeling takes several steps that need to be carefully considered. Spire Construction and Remodeling is ready to help you remodel your kitchen in Dallas Metroplex. We guarantee the most remarkable results that meet your schedule, budget, and unique needs. Contact us today, and let's help you create your dream kitchen.
Flood Damage Restoration Services: What to Expect
Floods can be an overwhelming force, frequently causing significant damage to homes and properties. In areas like Dallas, TX, and Richardson, Texas, where heavy rains can lead to unexpected flooding, understanding the process of flood damage restoration is essential. Many homeowners find themselves facing not just physical repairs, but also emotional stress as they navigate […]
Steps to Take After Discovering Water Damage in Dallas
Water damage can sneak up on homeowners in Dallas, making its presence known when you least expect it. Whether it’s from a leaking pipe or heavy rain, discovering water where it shouldn’t be is never a pleasant surprise. This kind of damage not only jeopardizes the structural integrity of your home but also poses a […]
What to Do if Your Dallas Home Suffers from Fire Damage
Fire damage can be a devastating event for any homeowner. The shock and emotional toll can be overwhelming, especially in bustling areas like Dallas, where homes are a significant investment. Aside from the emotional impact, fires can cause extensive damage, affecting the structural integrity of a house and damaging personal property. Recognizing fire damage goes […]
Why Professional Tile Installation is a Wise Investment
Professional tile installation is more than just placing tiles on the floor; it’s an investment in your home’s beauty and functionality. When you choose expert installation, it ensures your tiles are laid properly, increasing the lifespan and durability of your floors. Imagine walking into your home and being greeted by a pristine, perfectly laid tile […]
The Benefits of Professional Roof Restoration
Imagine having a home with a roof that not only looks fantastic but also stands strong against the elements year after year. Roof restoration provides just that opportunity, focusing on rejuvenating and fortifying your roof to extend its life and maintain your home’s charm and security. Whether you live in bustling Dallas, TX or the […]
Home Water Damage Restoration: What You Need to Know
Water damage can sneak up on homeowners, causing headaches and potential hazards if not addressed promptly. In areas like Dallas and Richardson, known for their unpredictable weather patterns, the risk of water damage increases with sudden storms or plumbing issues. These incidents can lead to staining, mold growth, and even structural problems if left unchecked. […]







